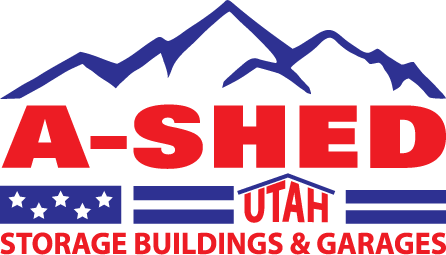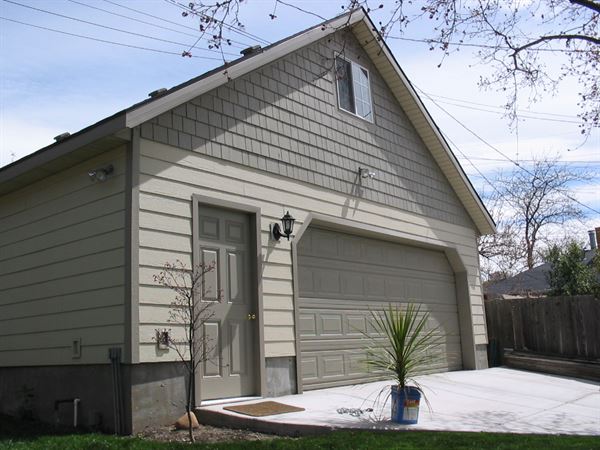 Get A Free Quote
Get A Free Quote Get A Free Quote
Get A Free QuoteA-Shed Utah is the leading builder of custom detached garages in the state. Create the perfect garage to suit your needs, from basic single-car garages to large multi-car garages with workshop and storage space. Our expert builders will work with you every step of the way to create a garage that is tailored to your exact specifications. Get started today!
A-Shed Utah is the best choice for the garage you need. Large or small, standard or custom, we have the people and the knowledge to meet your needs. A-Shed Utah has been the state’s largest residential detached garage builder for the past 17 years. The process begins with a call to one of our project managers who will be happy to meet you “on-site” and get you started with a price to complete the job. This means we know how a good building is built, but also knowledge of city ordinances and setbacks as well as the ability to do the legwork to pull any necessary permits and build your building “TO CODE”.


Not every garage will require the demolition of an existing structure but A-Shed is fully capable if needed to handle whatever may need to be moved. When it’s time for the concrete work to begin, A-Shed is ready with crews that handle everything from large to small monolithic foundations, conventional footing and foundations, and all types of flatwork. Our builders will then build your building to your specifications, fully capable in all forms of construction from the basic two-car detached building with painted wood siding to the large workshop/storage building with stucco, rock, brick, cement board siding combinations and finished with electrical and mechanical systems as well.
A-Shed includes a monolithic footing/slab concrete foundation on all standard garage pricing. Larger buildings and more custom structures may require additional concrete foundation work. Our standard services include an onsite visit to determine if what you are looking to build can be accomplished in your city/municipality. We charge a small permit fee for the leg work of pulling the necessary permits, providing standard plans, creating site plans, and calling for the inspections to finalize the work as a licensed contractor. Not included in the base cost are the actual cost of the permit (varies from area to area), concrete pumps (as needed), paint (price depends on types of sidings) or any other additional fees for city requirements or nonstandard plans.

A-SHED standard garages include an 18″ monolithic footing and floor slab. This consists of a 12″x 18″ footing around the perimeter and a 4″ floor slab. The footings have (2) #4 rebar. In some circumstances, such as attached garages and out of level areas, a 30″ Monolithic footing or a 3-pour footing and foundation may be required. 30″ monolithic footings / 3-pour footing and foundations are not included in the standard pricing and is an upgrade. A 3-pour will generally consist of a 10″x 20″ footing to start, and then a 8″x 2′-4′ foundation wall. Interior floor is generally poured with a slight slope for drainage.
A-SHED standard garage package includes up to a 16’x7′ garage door, a 3’0″x6’8″ fiberglass entry door (a high end door, not a builder grade steel door), and a 2’x3′ double pane vinyl window.
A-SHED standard garage comes with LP SmartSide Panel and Trim (50 YR manufacturer warranty). Other siding upgrades include: Vinyl, Stucco, Brick, Rock, Lap Siding, Shake Siding, and anything else that is locally available.

10 YEAR LIMITED WARRANTY
A-SHED UTAH, INC. warrants to the original purchaser that the A-SHED product is free from defects in material and workmanship under normal use and service within ten (10) years from the date of installation to the original buyer. Our obligation under this warranty shall be limited to the repair or exchange of any paint or parts of your A-SHED product which our examination shall disclose to our satisfaction to be defective. In order for this warranty to be valid, all siding must be painted within ninety (90) days of installation (proof of paint purchase required). A-SHED UTAH, Inc. shall not be liable for any installation or re-installation cost or for the natural characteristics of some wood to split, warp or twist.
A-SHED does not warranty concrete against spawling, pitting or cracking.
THE WARRANTIES SET FORTH HEREIN ARE EXPRESSLY IN LIEU OF ALL OTHER WARRANTIES EXPRESS OR IMPLIED, INCLUDING THE WARRANTIES OF MERCHANTABILITY AND FITNESS FOR A PARTICULAR USE. A-SHED INC. DOES NOT ASSUME AND DOES NOT AUTHORIZE ANY OTHER PERSON TO ASSUME FOR IT ANY OTHER LIABILITY IN CONNECTION WITH THE SALE OF THIS A-SHED PRODUCT. THIS WARRANTY SHALL NOT APPLY TO ANY A-SHED PRODUCT OR ANY PART THERE OF WHICH HAS BEEN SUBJECT TO MISUSE, ALTERATION NEGLIGENCE OR ACCIDENT OR WHICH HAS BEEN DAMAGED BY ANY ACT OF GOD OR VANDALISM OR THEFT OR OTHER EVENT WHICH IS CUSTOMARILY COVERED BY HOME OWNERS INSURANCE. THE BUYER SHALL BE LIMITED TO THE WARRANTIES OF THE RESPECTIVE MANUFACTURES OF MATERIALS WHICH EXCEED A-SHED WARRANTY ( BUYER MEANS ORIGINAL PERSON TO WHOM THE A-SHED PRODUCT WAS INSTALLED. ) The buyer acknowledges that no other representations were made to or relied upon by him or her with respect to the quality or functions of the goods herein sold.
All buildings are priced unpainted. Two tone paint add 15% of base price. *=Pricing may change for depth of footing required. All prices subject to change.